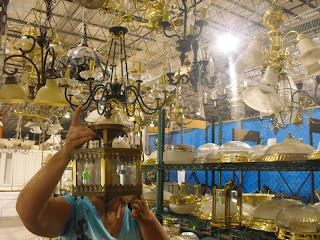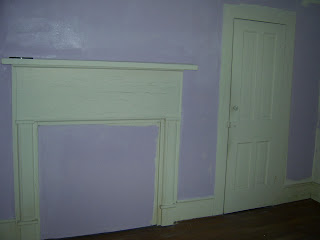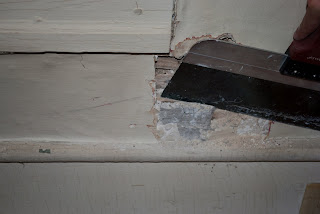Introducing James the Destroyer! For those of you who do not know who James is, he is my son Hudson's father. We have been divorced for about 5 years now and get along just fine as divorcee parents. He is one of the strongest men I have ever met and he demo'd this bathroom in about 2 hours. Awesome and Scary at the same time.
Looks easy enough....
Special Note: Information on the type of framing this Old House has by Carlotta Puckett:
Long studs are used that run from sill plate to eave line with intermediate floor structures nailed to them. The height of the window sill, the door headers and floor heights were marked on a “storey pole” This allowed for the building boom at the late 1800 because unskilled carpenters could use the storey poles instead of accurate measuring.
Skilled carpenters looked on at the comparatively thin framing members, all held together with nails, and declared this method of construction to be no more substantial than a balloon. (it has lasted for over 100 years!)
That would be Mini Me Hudson the Destroyer!
No, this is not from an Earthquake or a Hurricane, just two boys!
He finally stopped.....and squatted down for a moment.....
DAY 8 ******CLEAN UP TIME!!! My Mom & I did all the clean up and it took us about 3-4 hours! We saved about $2000 doing this ourselves. Hard work, but worth the savings!
We totally saved all the old lumber, because it is strong, and in very good re-usable shape!
Poor Lil' Dog, she tried to help, she was covered in plaster dust.
Amazing clean up effort, look at that!!!!!!
Now we can see the room dimensions and start the floor plan.
I can see it now, the shower stall, the claw foot in front of the window and a nook for the toilet.
Walk in closet & linen closet area.
This is the result of two walls with layers of plaster, old drywall, paper, and MUCK! But it is OUTTA there!
CARPE DIEM!!!!!


























 As I peel away the layers of this old house, I try to keep in mind what can be re-purposed or face lifted. Anything that I can keep and use, I will try to keep in the remodeling plans. I think it is important to our environment and it also instills the integrity of the old house charm.
As I peel away the layers of this old house, I try to keep in mind what can be re-purposed or face lifted. Anything that I can keep and use, I will try to keep in the remodeling plans. I think it is important to our environment and it also instills the integrity of the old house charm. 

























